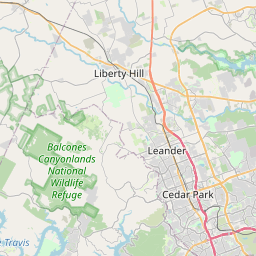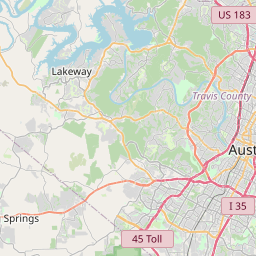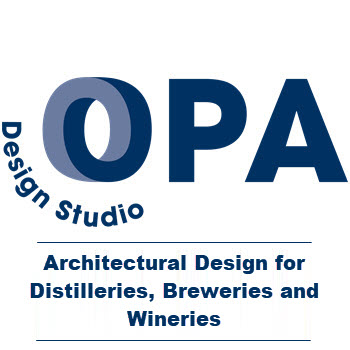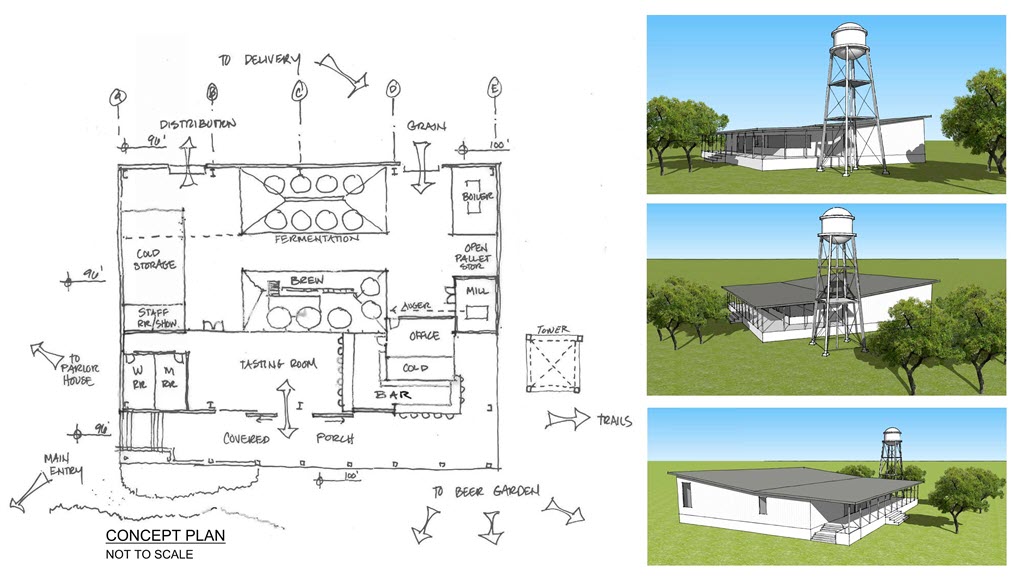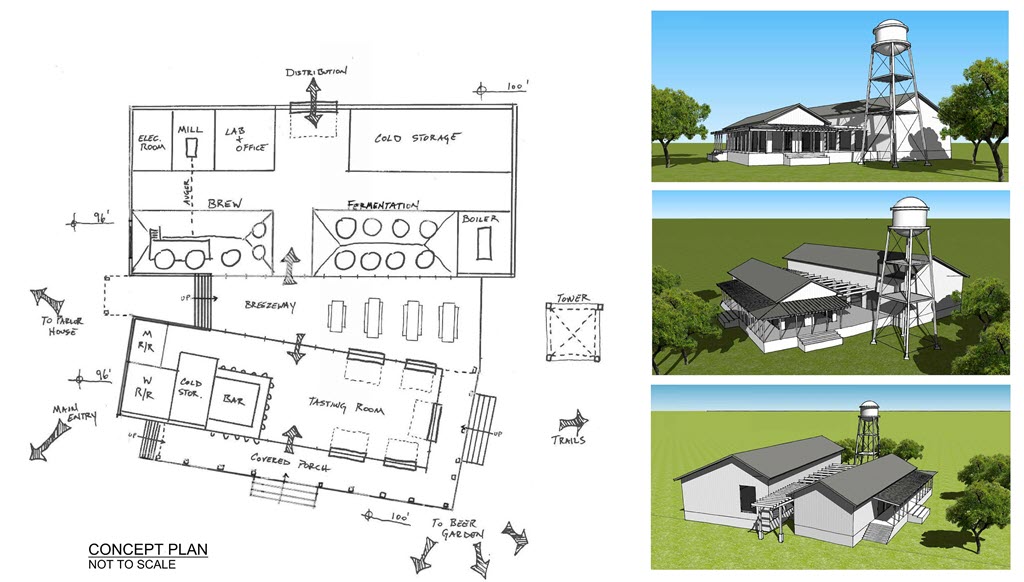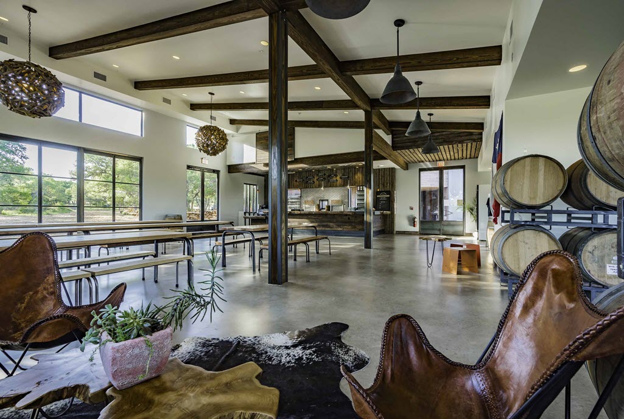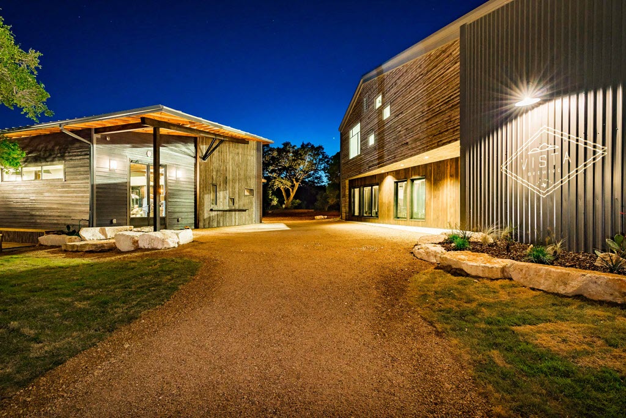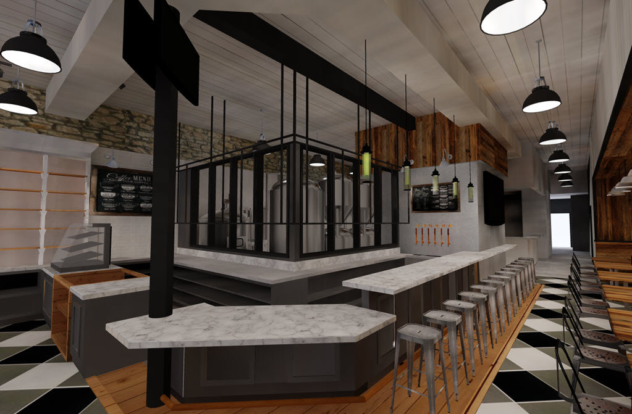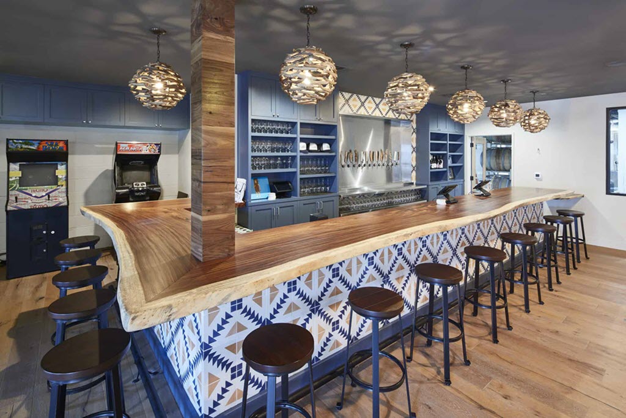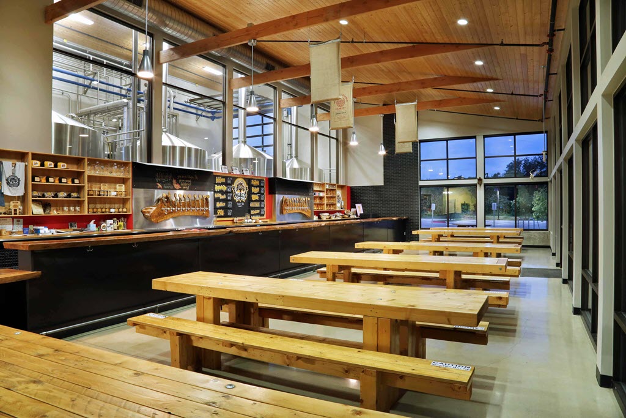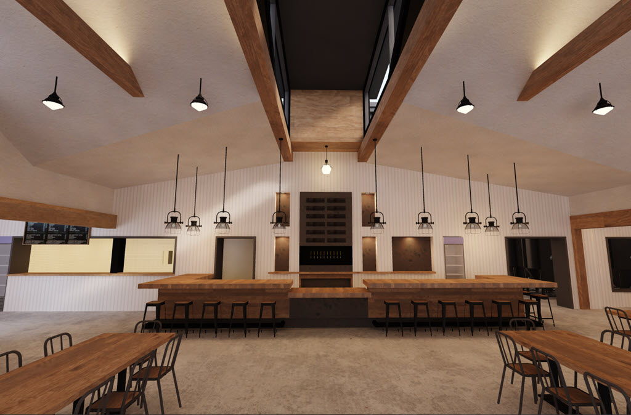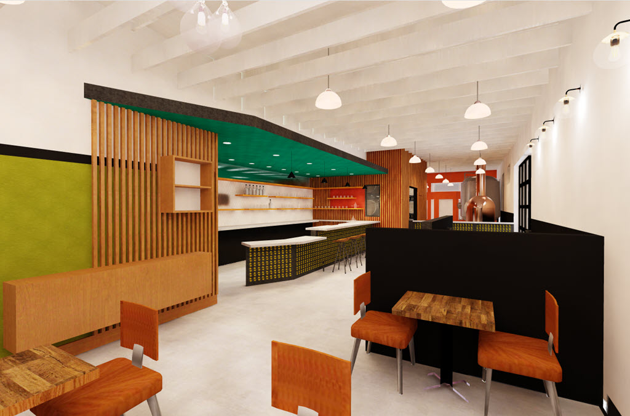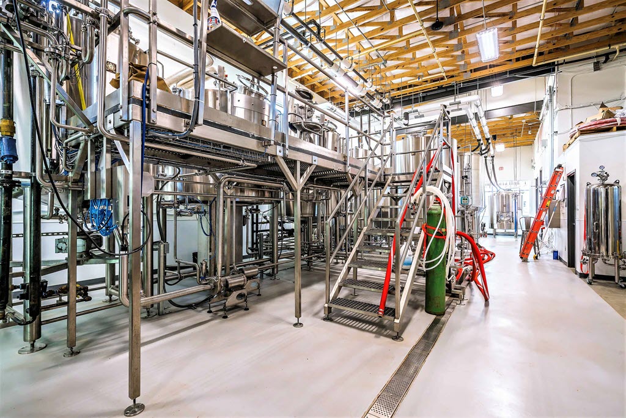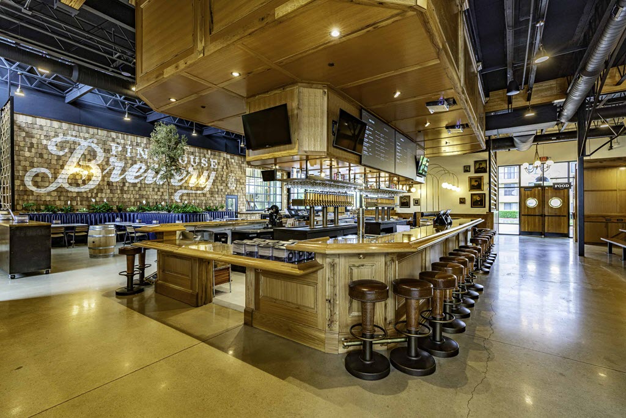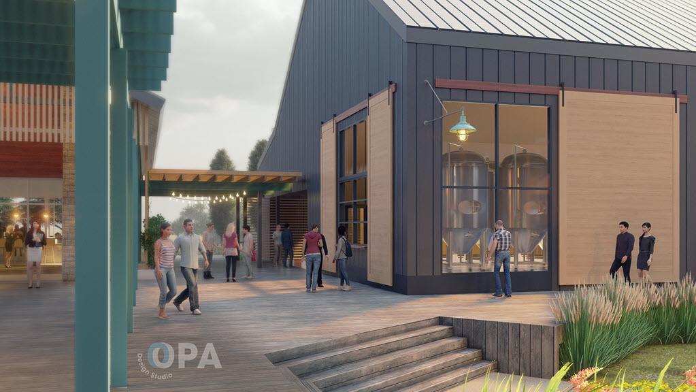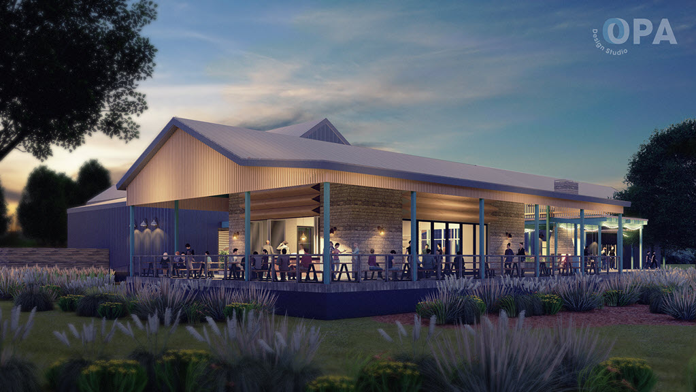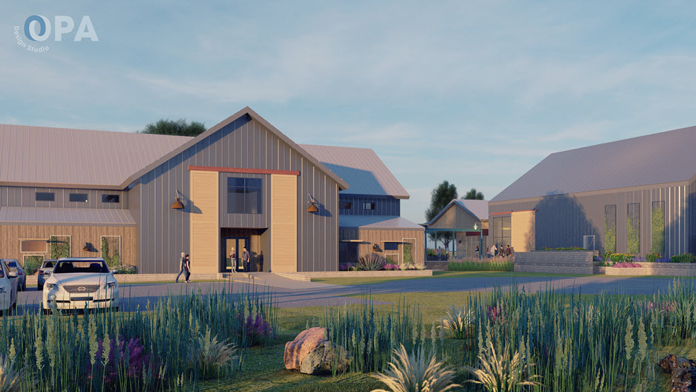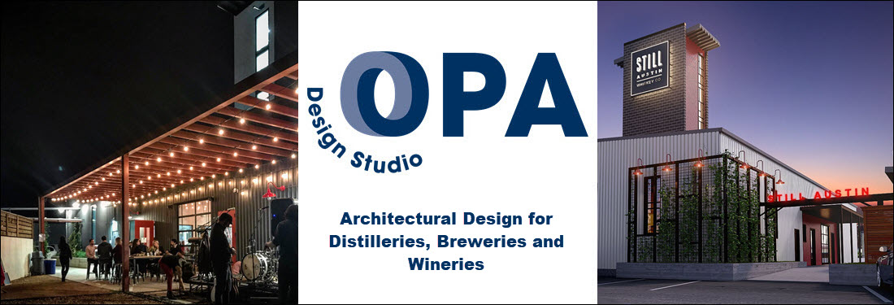
Established in 2008 in Austin, Texas, OPA Design Studio is an architectural firm uniquely focused in planning and design for craft brands, specifically breweries, wineries, and distilleries. We’re for the makers.
OPA Design Studio understands the complexity of production processes and their relationship to the spaces they inhabit. Because of our extensive relationships with brewers and distillers, vendors, and industry consultants, we understand how to best incorporate our knowledge into the design process for the benefit of our clients.
Our firm is team and goal focused. We encourage collaboration and sharing of ideas by all stakeholders in order to identify the most appropriate solutions unique to each project. OPA has enjoyed being instrumental in the craft industry’s market evolution and growing in understanding of current and future trends. We look forward to continuing to grow in partnership with our clients both inside and outside the craft industry.
OPA Design Studio Services
Call 512-899-3100 | Email: Admin@DesignOPA.com
Planning
- Utilizing vendor relationships
- Understanding site & zoning limitations
- Getting to know your building for opportunities & constraints
- Evaluating your utility needs
- Aligning growth needs with financial/funding opportunities
- Master planning for future growth
- Getting to know your local code and review officials
Distilling Production
- Aligning production flow with space constraints and efficiency needs
- Coordination with equipment vendors early in design process
- Critical decision making on tasting room relationship and public access to production space
- Building in expansion needs and flexibility for power and plumbing into the design
- Bringing in experts to right-size the systems for optimal production capacity and utility demands
- Thoughtful selection of materials for wet and dry conditions and durability
- Thinking through opportunities for ventilation, lighting, energy savings
- Understanding local requirements for separation of milling
- Determining treatment of process waste handling or haul off
- Identify site needs early for glycol chiller, loading grain in/spent grain out
- Minimizing conveyance without interruption to work flow efficiency
- Knowing height limitations of not just equipment but also everything supporting
- Anticipating for more space than you think for basically everything
Tasting Room Experience
- Aligning aesthetics with your brand
- Understanding pros & cons of connecting to production spaces (e.g., physically & visually)
- Thoughtful consideration of lighting, graphics, acoustics & tap wall experience
- Budgeting for quality furniture… the details matter
- Incorporating indoor/outdoor connections
- Planning for opportunities for event space rental
- Limiting the distance to keg/serving tank coolers
Virtual Reality Distillery Walkthrough (Try it out for yourself here.)
OPA Design Studio now offers 3D and VR services! Virtual Reality takes architecture off the page and turns the design process into an unforgettable experience. Take a tour of what’s possible today!
Services
Advanced 3D Modeling – Three-dimensional models developed early on aid in identifying, clarifying, and refining design intent, providing for clear communication between our design team and our clients.
Realistic Renderings – From well-developed 3D models, premium-quality renderings with realistic materials and lighting are crafted for our clients’ optimal presentation and marketing purposes.
Virtual Reality Tours – Fully immersive and interactive virtual reality experiences provide for the ultimate interface to make our clients’ vision and our design come alive before their eyes.
Benefits
Intuitive Visualization – 3D and VR methods visualize architectural design in a way that everyone can understand.
Potential Cost Savings – When clients are able to better understand design direction, layout, and flow early on, they’re better able to make informed decisions and initiate changes before they would otherwise present substantial additional costs.
Cutting Edge Communication – Investors, lenders, permitting authorities, and future customers all want to see what your space will look like in real life as soon as possible.
Still Austin Whiskey Photo Gallery
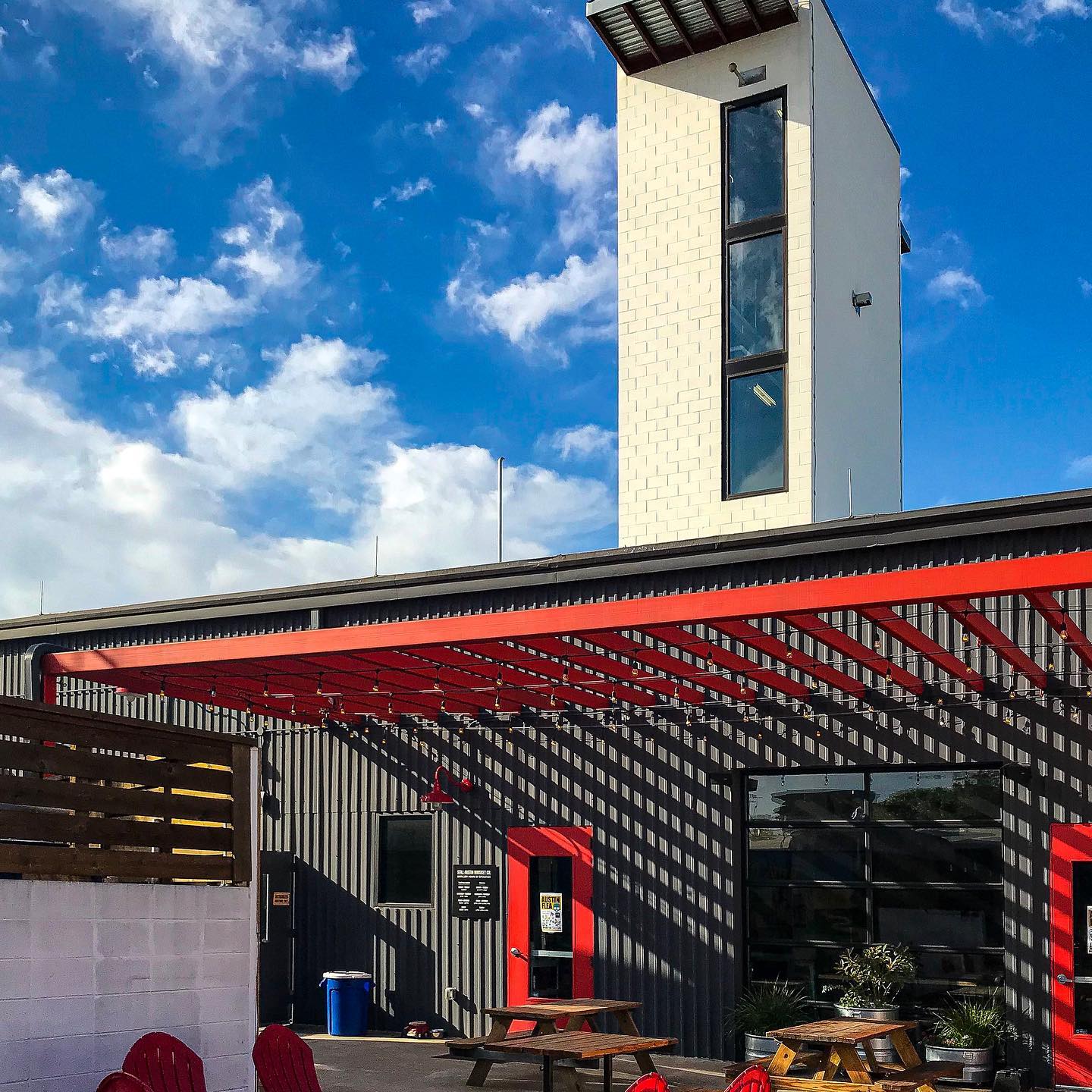
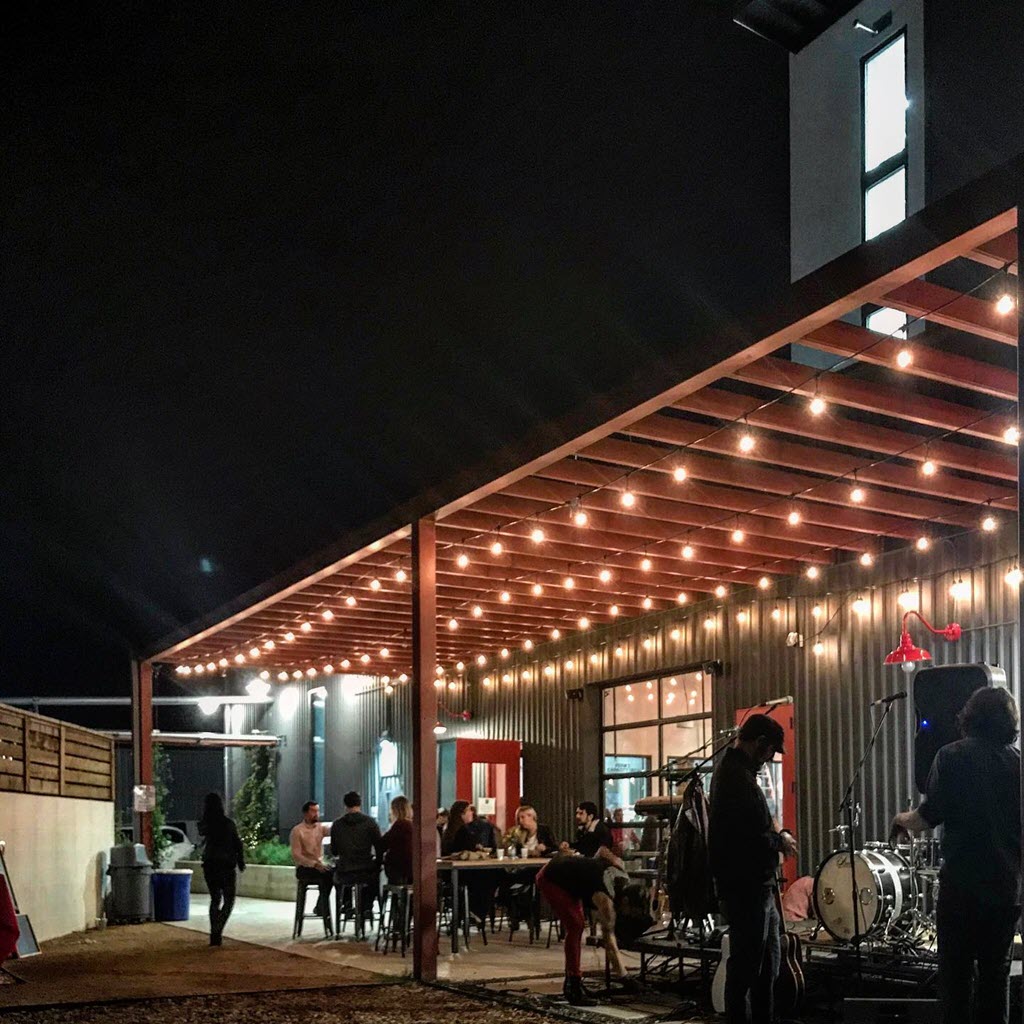
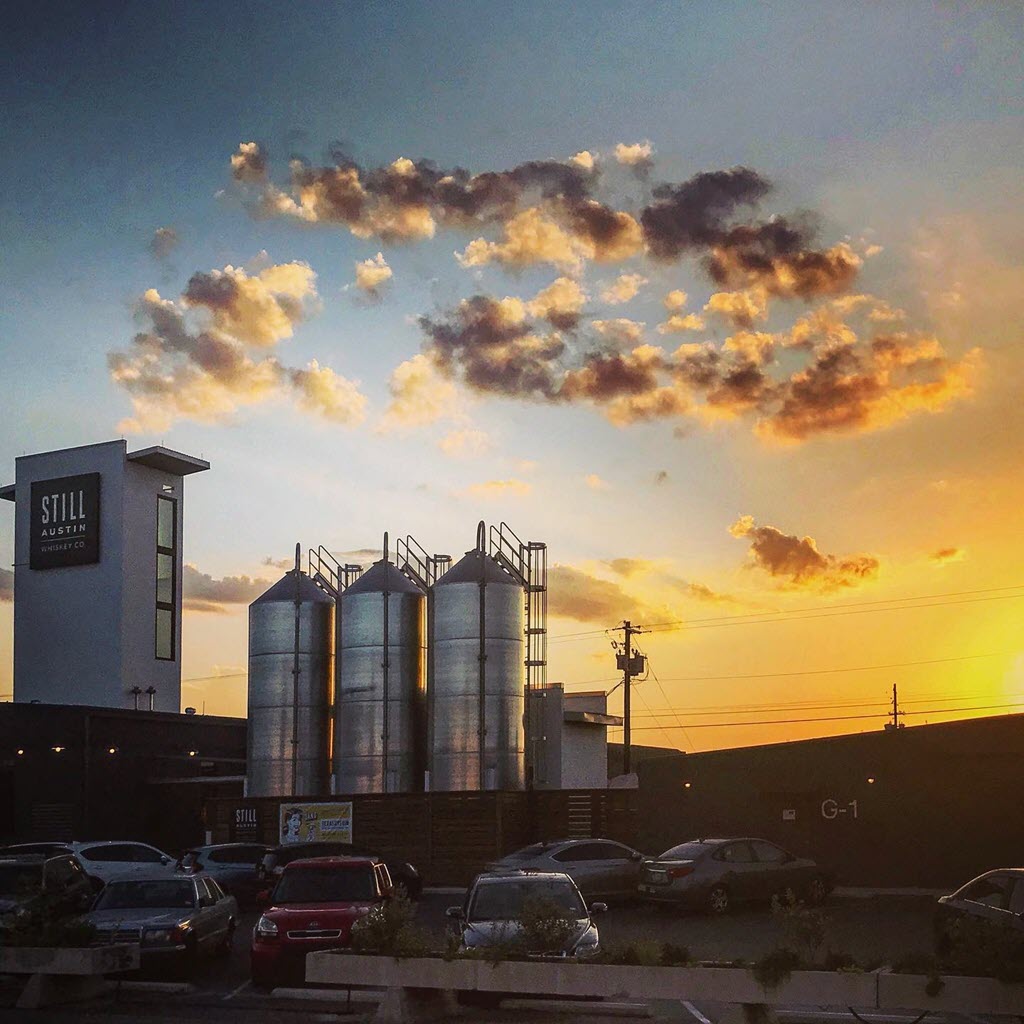
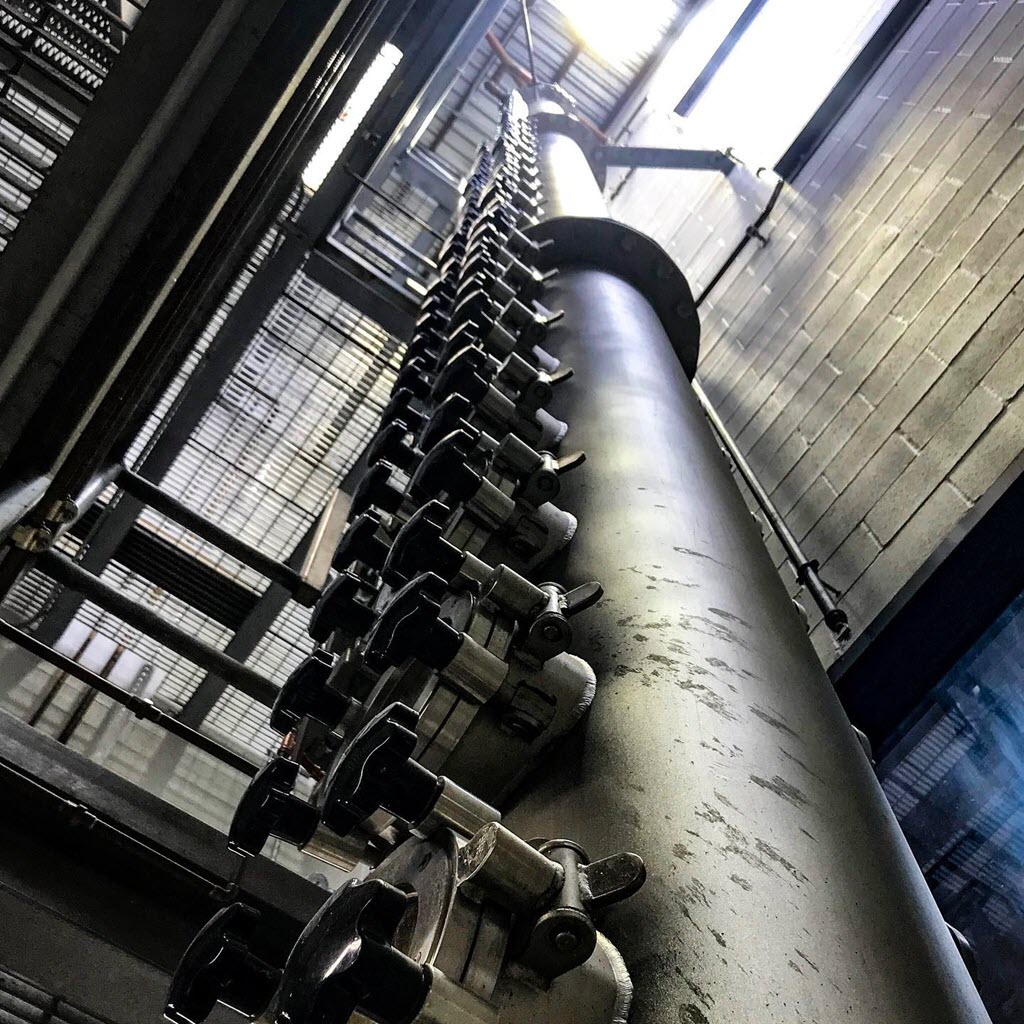
Let OPA Design Studio Help with Your Next Distillery Project.
Call 512-899-3100 | Email: Admin@DesignOPA.com
